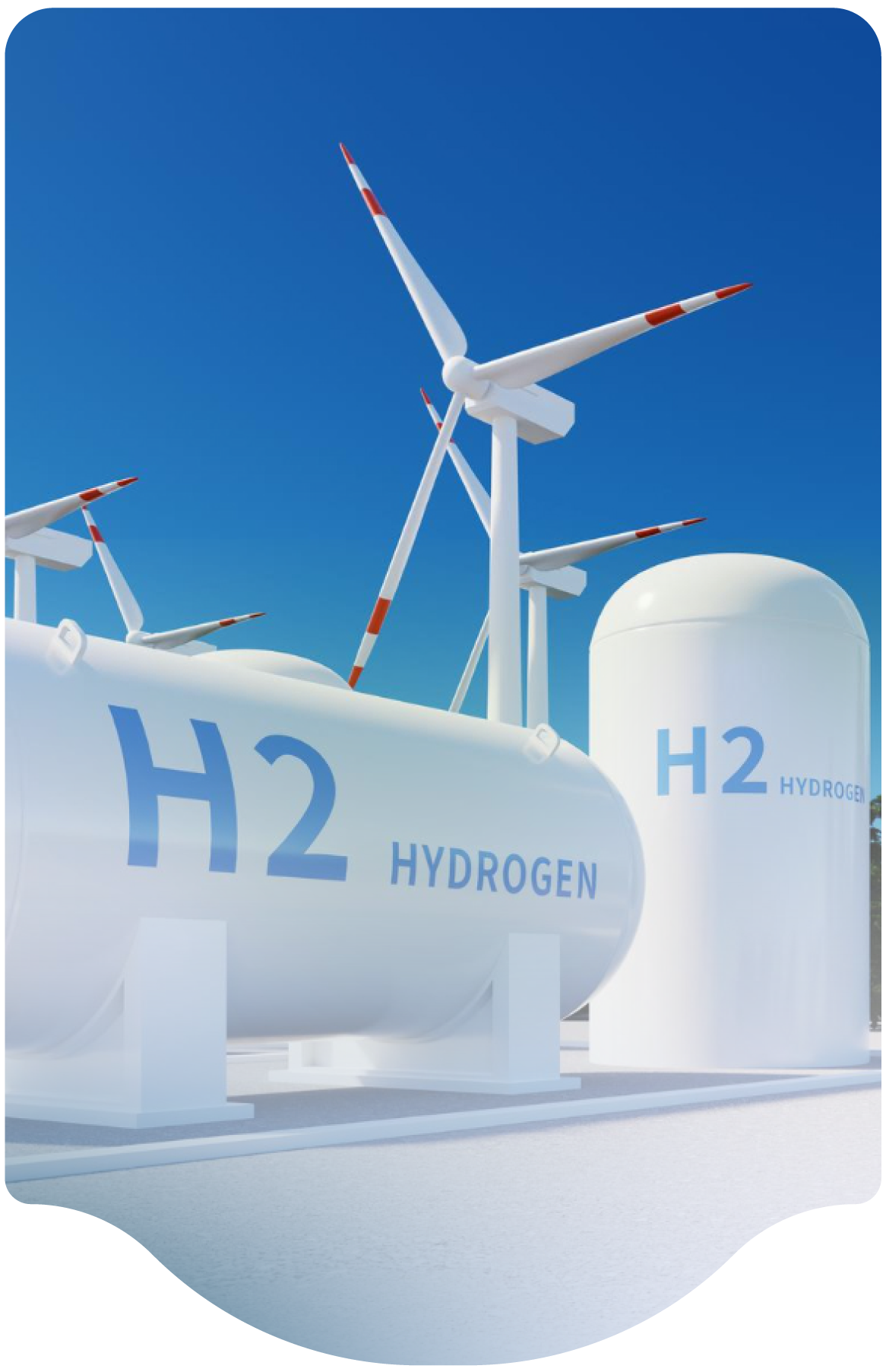Emergency Plans
Plans for laboratory emergencies should be incorporated into the design and should include:
- Audible and visible alarm activation
- Automatic sensing, shutdown, ventilation, and fire suppression systems appropriate for the specific materials and hazards in the lab
- Emergency lighting when loss of power is possible during an emergency
- Evacuation and building re-entry procedures
- Clearly identified alternative exit routes in case of blockage of a primary exit
- Periodic drills
- Methods for documenting and accounting for all visitors and personnel present at the time of the incident
- Equipment shutdown procedures or applicable emergency operation
- Information provided to the first responders (normally the fire department) to allow the emergency responders to develop response tactics.
Make sure that facility safety/security personnel and local first responders have access to information about the hazards, storage amounts, and storage locations of all hazardous chemicals before a response and be prepared to discuss any changes before they enter the site.
Have a response communication plan of who is designated to speak with response personnel, and train employees to direct all questions to those individuals to prevent miscommunication.
Instructions should be posted on the laboratory door so that security personnel can notify the cognizant laboratory supervisor about any after-hours emergency or suspect conditions.
Instructions should be posted regarding coordination of laboratory emergency procedures with the overall facility emergency plans, and for clarifying when outside emergency responders should be called, as well as who makes that decision and when.
For further information, see Dealing with Incidents and Fire Protection.

